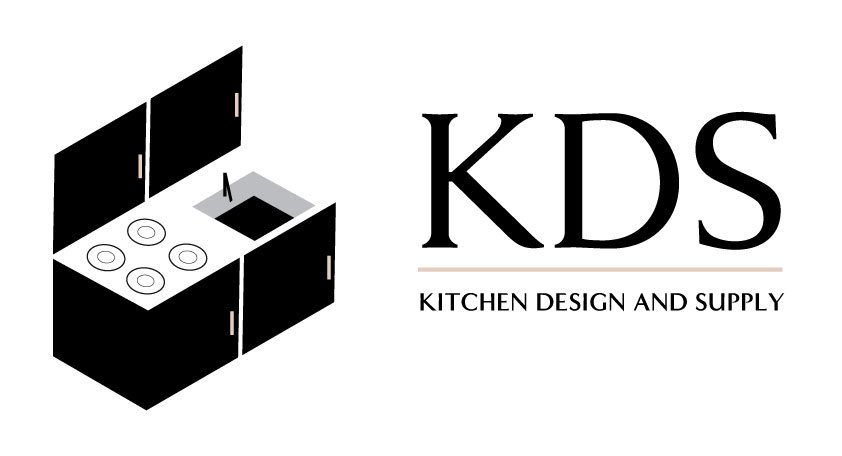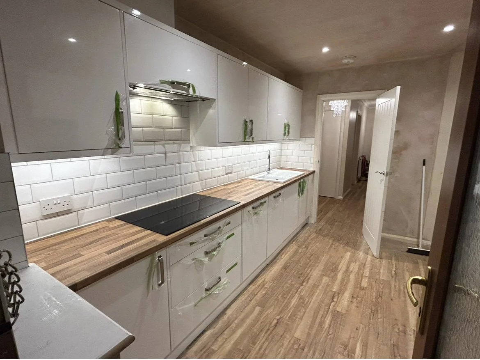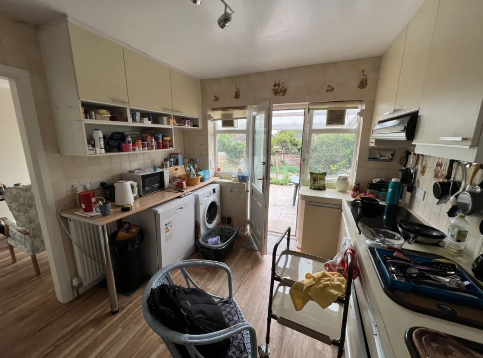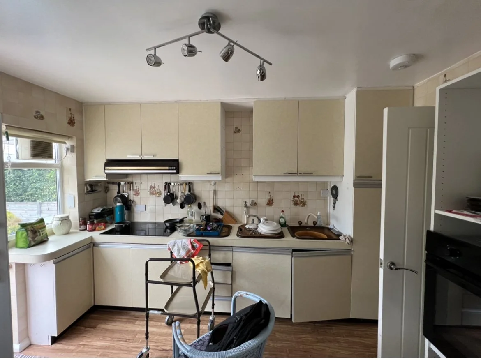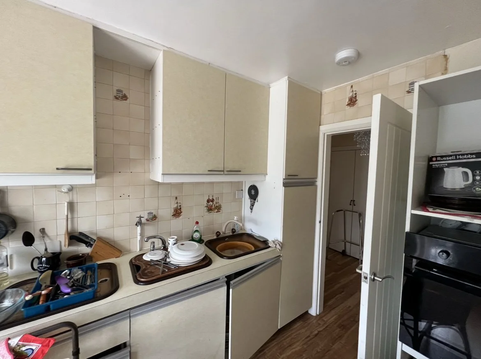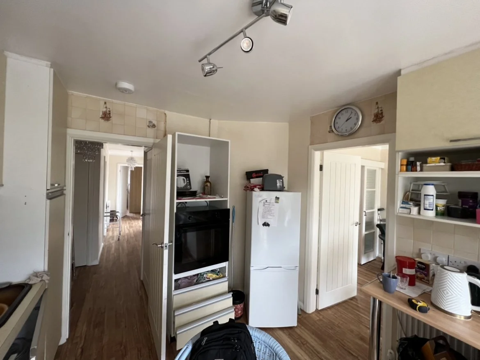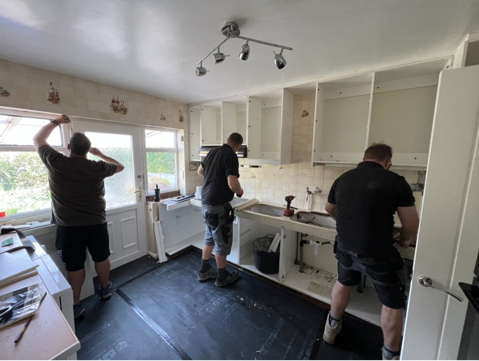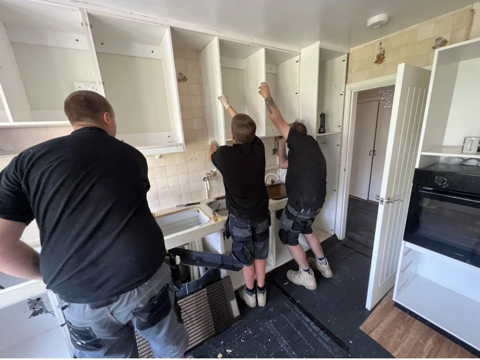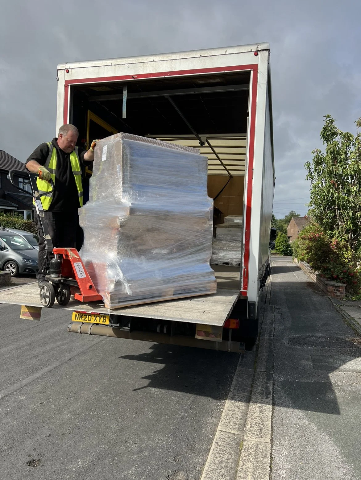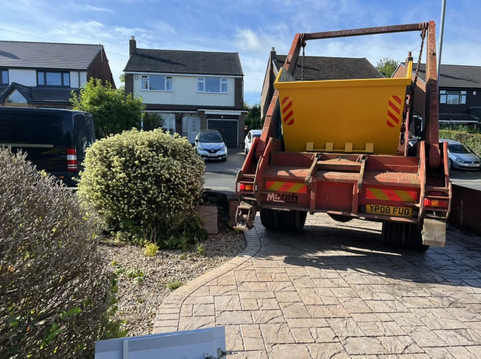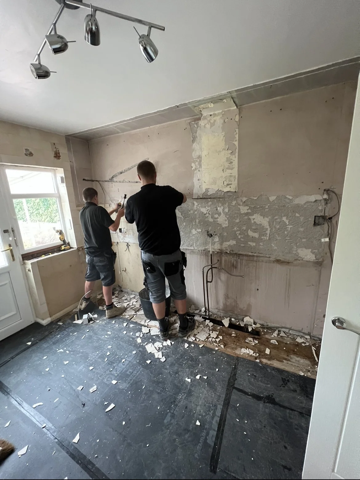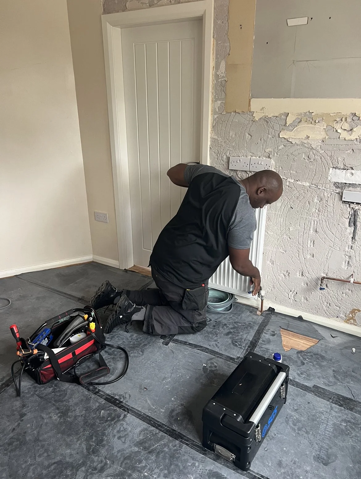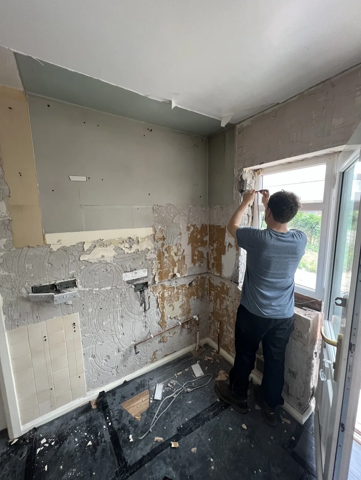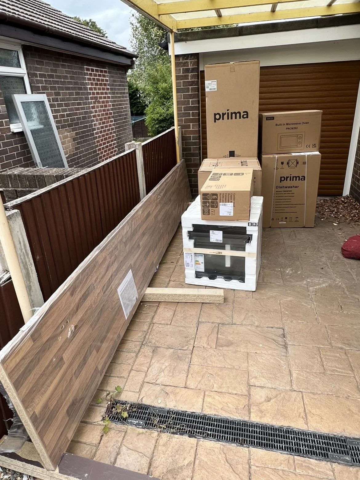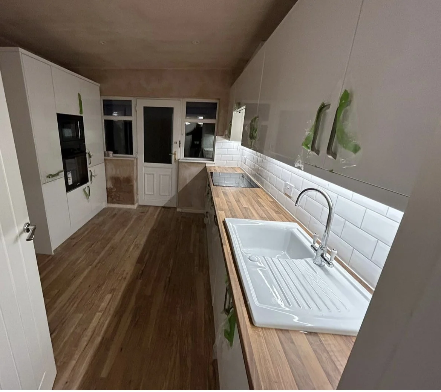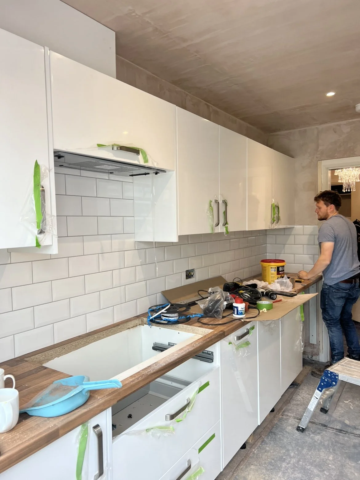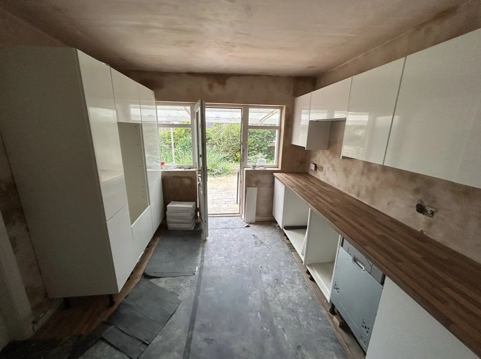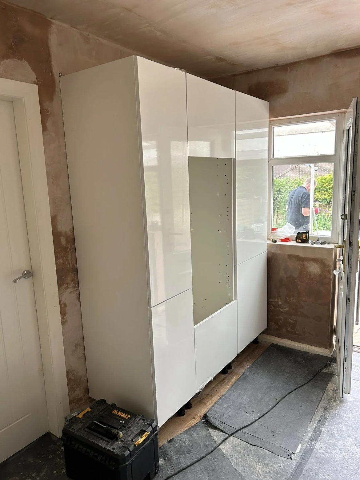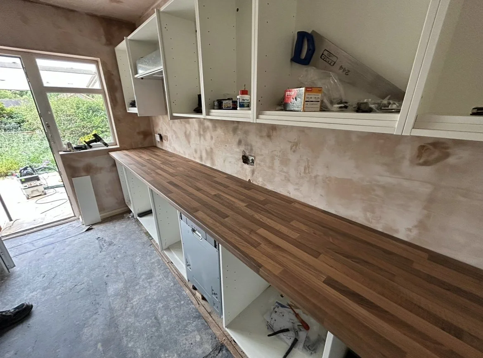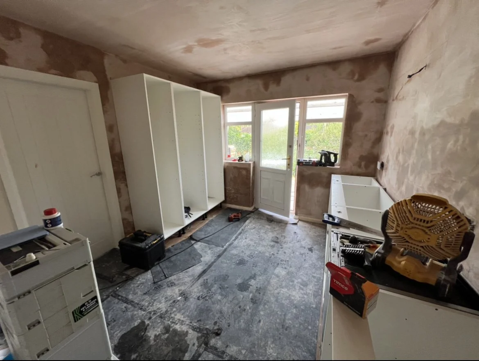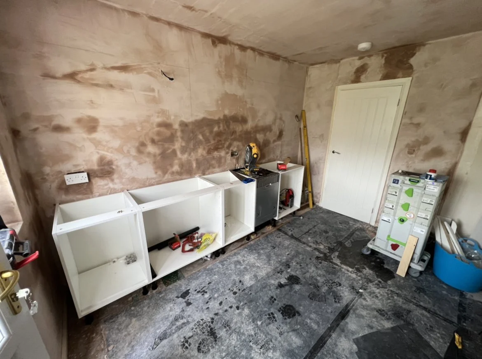Kitchen Refurbishment in Lymm
Project Details
After seeing a post on our Facebook page, Mr Kelly called to see if we could help with his kitchen. During the call, we arranged a home survey as we do with all of our kitchen projects. At the home survey we discussed his requirements and ideas, agreed on a layout and then discussed budget and what services we offer.
Location: Lymm, Cheshire
Kitchen Range: Varano White Gloss
Range Spec: MDF 18mm Painted
Worktop: Warm Walnut Laminate
Total Cost: £15,840.42
Project Duration: 2 weeks
Below you can view what Mr Kelly’s kitchen looked like before we completed the refurbishment
Following the home survey with Mr Kelly, using all of the information gathered, our design team started to work on the floor plan and 3D images ready to present via our video quotation presentation. During the video presentation which is sent to all our potential customers, we discussed the initial designs and services that would be required to complete the new kitchen refurbishment, along with the associated costs.
Mr Kelly then booked in for a design review meeting, where we were able to go over the video presentation and discuss any changes that were required, the estimated time frame for the works to be completed and payment options. Following a few tweaks to the initial designs, we sent Mr Kelly the updated 3D images along with our proposal.
As with all of our full refurbishments, we require the total cost of the kitchen furniture in advance, along with a 40% deposit of the labour part of the quotation to book an agreed start date. The remaining balance is then due once the sign off has been completed at the end of the project.
Below you can view the completed floor plan and 3D images
Week 1 Schedule
Monday: A very busy first day as with all of our projects. Our team arrived on site for 8am to start the rip out and disposal of the current kitchen. All kitchen units and skip were also delivered.
Tuesday: All the kitchen units were removed and disposed on Monday, along with the majority of the wall tiles. The team finished removing all of the wall tiles before the gas engineer arrived to remove and decommission the radiator from the kitchen.
Wednesday: Electrician was on site to complete all of the first fix electrical work. Appliances and worktops were also delivered.
Thursday: Plasterer on site to complete a full re-skim off all walls and ceiling.
Week 2 Schedule
Monday: Over the weekend, the plaster was left to dry out and today is when we started building all of the kitchen units and began the first part of the installation.
Tuesday: All of the kitchen units were installed, including the housing units, pull out storage units.
Wednesday: Tiler on site to complete the full splash back area between the base units and wall units.
Thursday: Appliances were installed along with new extraction and all plumbing work. Electrician also on site to complete all second fix electrical work along with 4 new ceiling spot lights.
Friday: Sign off day. As with all of our installations, we complete a full sign-off survey with the customer. This is where we inspect the full kitchen and if necessary, complete a snagging list.
Services Provided During This Project
• Full Project Management
• Free Home Survey & Consultation
• Kitchen Design
• Kitchen Supply including Appliances
• Kitchen Installation
• All Electrical Work
• Plastering
• Tiling
• All Plumbing Work including removal of radiator
