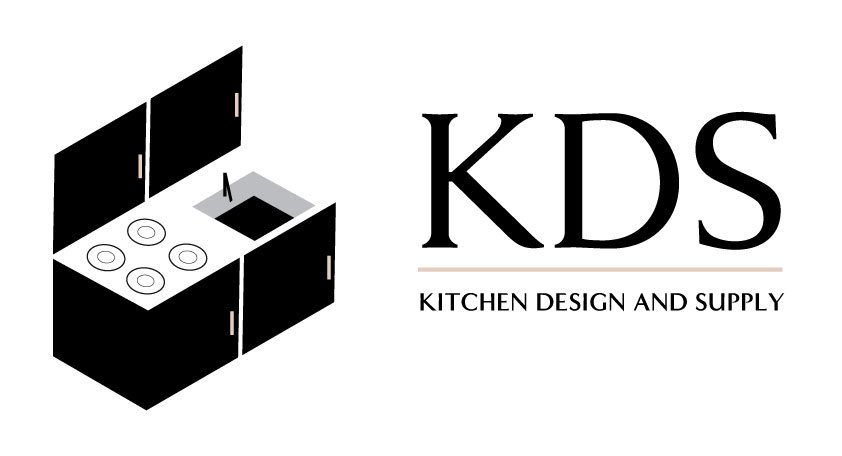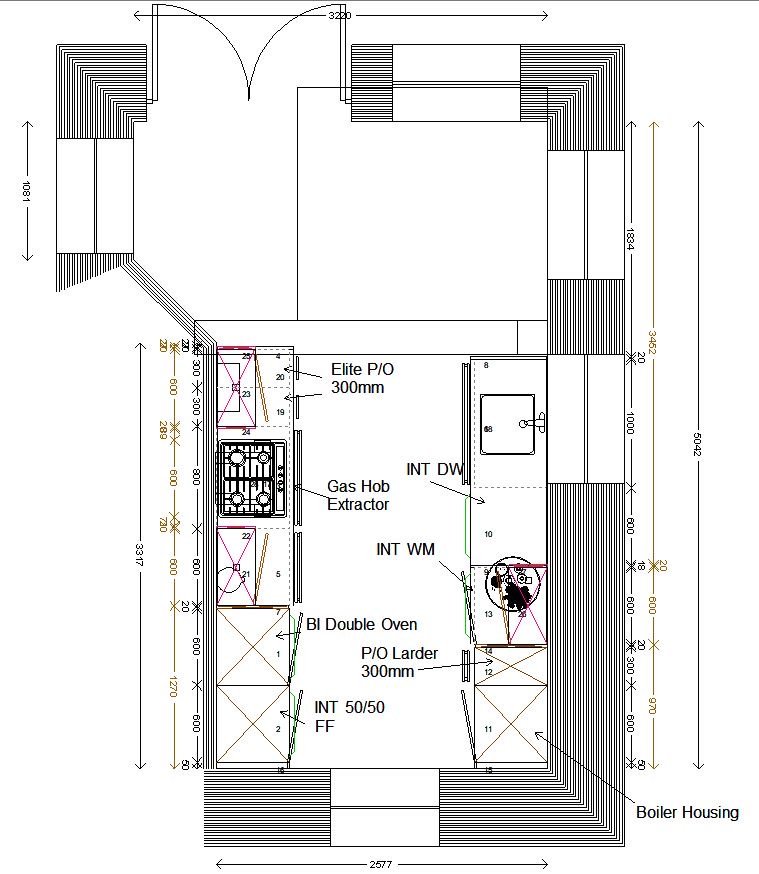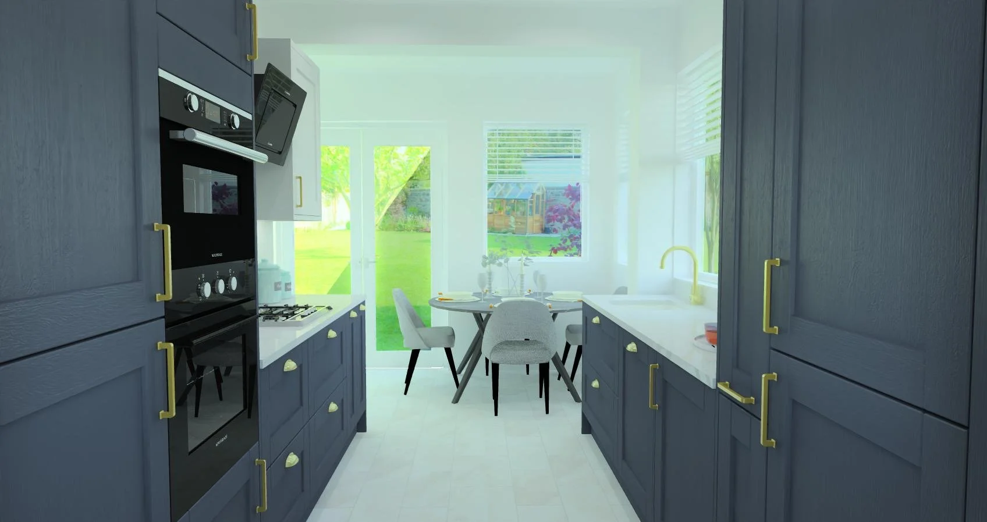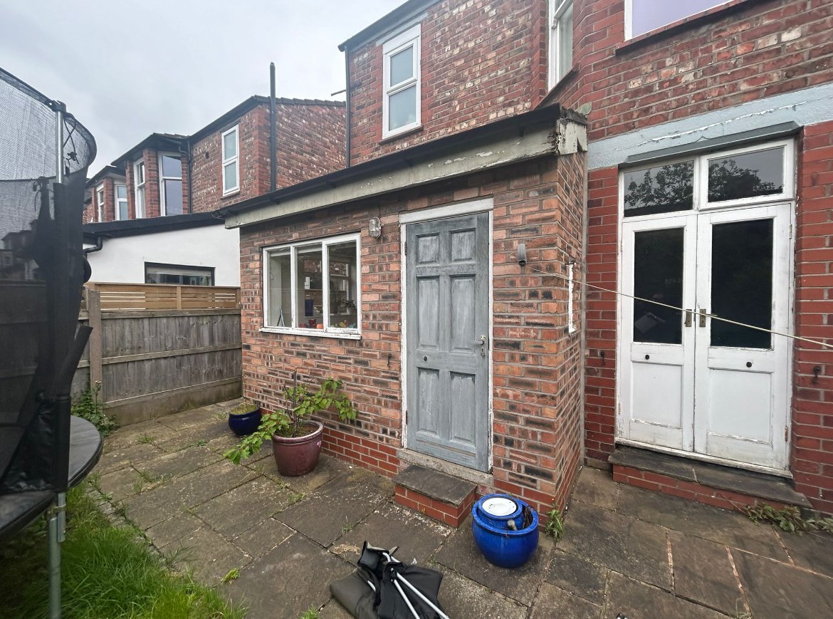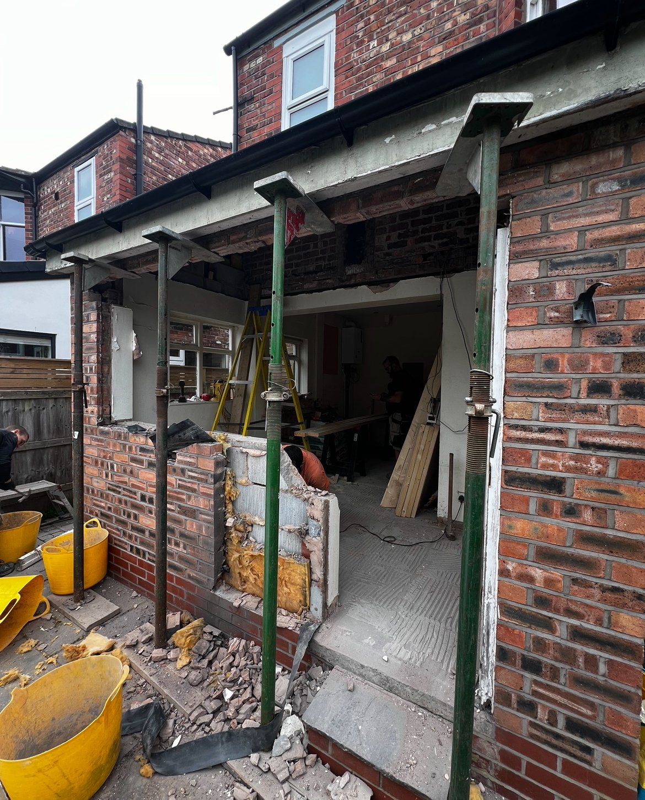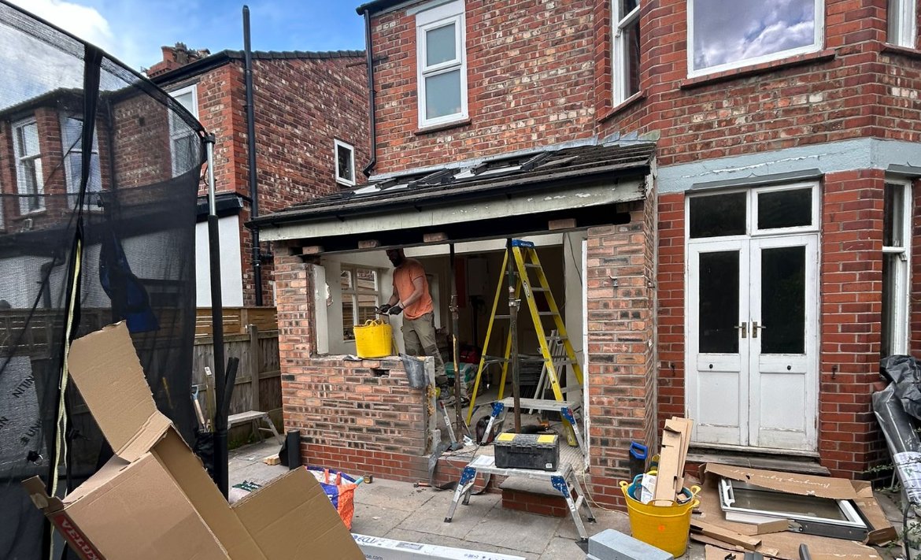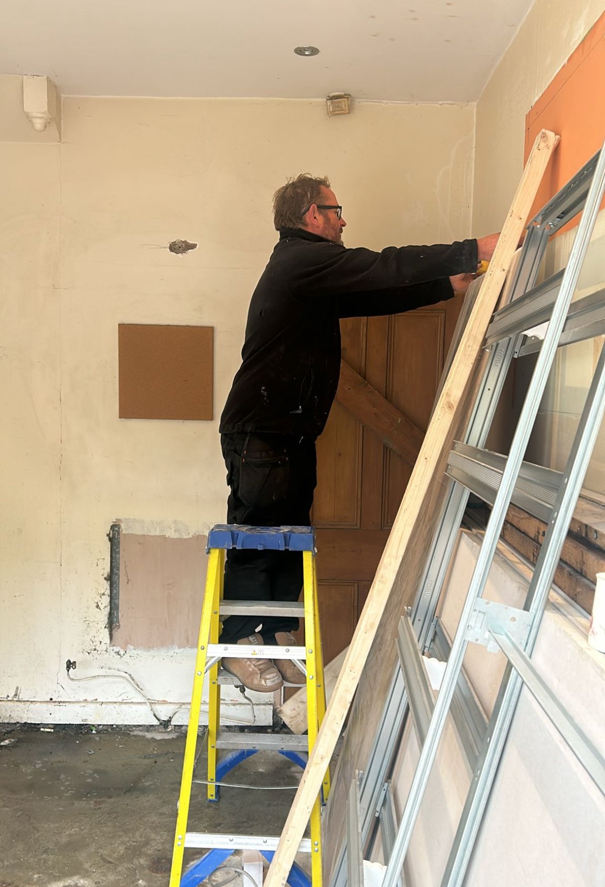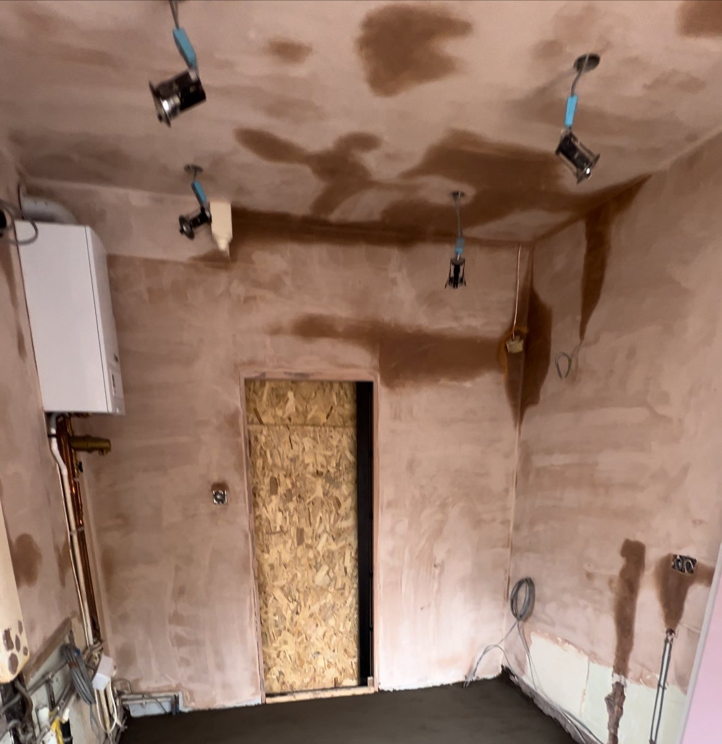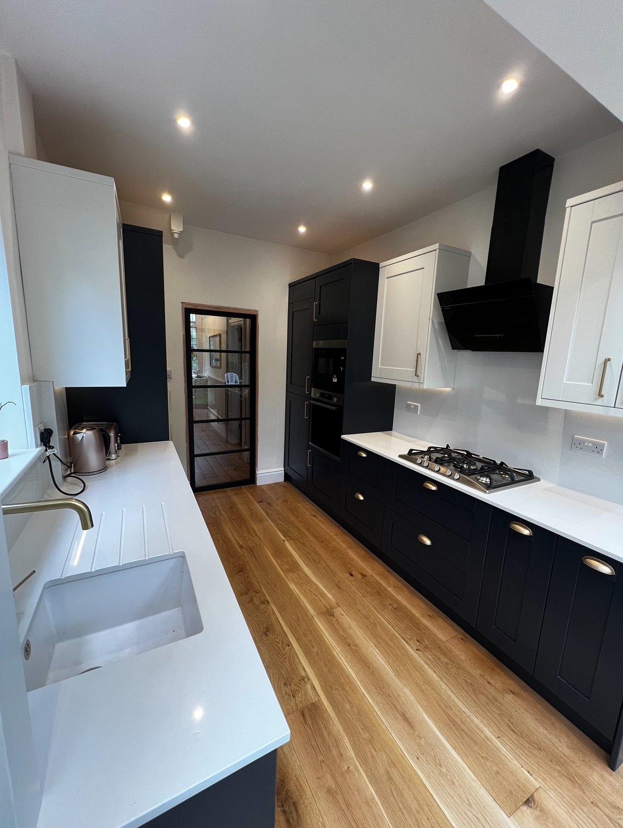Kitchen Refurbishment in Chorlton
Project Details
Ms Bell & Ms Webster planned to have a new kitchen for around 7 years but didn’t find a company they felt could deliver their requirements. Following a search on Google, they found our website and booked a free, no-obligation home survey. During the home survey, we discussed ideas and wishlists such as our ranges, handles, sinks, taps and worktops. We then agreed on a proposed layout and then discussed the budget.
Location: Chorlton, Manchester
Kitchen Range: Caldaro Indigo & White
Range Spec: 20mm Painted Timber
Worktop: White Shimmer 20mm Quartz
Total Cost: £38,889.18
Project Duration: 5 weeks
Below you can view what Ms Bell & Ms Websters kitchen looked like before we started the refurbishment
Following the home survey and using all of the information gathered, our design team started to work on the floor plan and 3D images ready to present via our video quotation presentation. During the video presentation which is sent to all our potential customers, we discussed the initial designs and services that would be required to complete the new kitchen refurbishment, along with the associated costs.
Ms Bell & Ms Webster were pleased with our initial designs and quotation and booked a design review meeting, where we were able to go over the designs and plan. We also viewed some door samples along with the quartz worktop samples. During the design review meetings, we are also able to discuss any changes that were required, the estimated time frame for the works to be completed and payment options. Following a few tweaks to the initial designs, we sent over the updated 3D images along with our proposal for final approval and confirmation signature.
Ms Bell & Ms Webster were also very complimentary of our communication and response to emails/calls, along with that we were able to offer full project management, alleviating a lot of the stress and pressure off themselves during the project.
As with all of our full refurbishments, we require the total cost of the kitchen furniture and quartz worktops in advance, along with a 40% deposit of the labour part of the quotation to book an agreed start date. The remaining balance is then due once the sign-off has been completed at the end of the project.
Below you can view the completed floor plan and 3D images
Before the kitchen installation could begin, we completed some structural alterations to allow for the installation of a new bi-folding door, bi-folding window, a full-height picture window, replacement of two existing windows, two next Velux windows, along with an opening for a new pocket door.
Week 1
Our team arrived on Monday at 8am to begin work on the structural alterations, along with the removal and disposal of the existing kitchen.
This week saw us open up the existing brickwork to allow for the installation of the bi-folding doors and bi-folding windows, along with some adjustments for the full-height picture window and the other two windows that were being replaced.
The pitched roof also saw some adjustments to allow for the installation of two new Velux windows and new insulation.
Our electrician was on-site towards the end of the first week to begin the 1st fix electrical work, which included new plug sockets and new power points for the appliances.
By the end of the first week, we had completed the above along with the removal of the existing floor tiles ready for the necessary preparation for the new engineered wood flooring.
Week 2
This week started continuing with the preparation for the installation of all of the new windows and doors including preparing the room for new boarding and plaster.
Our team installed new plasterboard on all walls before our plasterer arrived to complete the skimming later in the week.
Week 3
A busy week this week, as the kitchen delivery was due and time was ticking.
Now that all the plaster had set, the installation of the new bi-folding windows, bi-folding door and other windows could now take place.
Following the installation of the windows and doors, it was time to start the installation of the new kitchen, along with the installation of the engineered wood flooring.
Week 4
Installation of the housing units, larder units, and base units, along with some wall units were completed and ready for the quartz worktop template.
This week also saw the completion of the new pocket door and the engineered wood flooring completed.
Week 5 -
The final push.
This week saw the installation of the new White Shimmer quartz worktops installed. Following the worktop installation, our team completed the installation of the remaining wall units.
The utility connections were also completed this week, with the electrician on-site completing the under-wall unit LED lighting, the connection of the oven and microwave and dimmable LED ceiling lights.
Our plumber and gas engineer connected the new 5 burner hob, along with the plumbing of the sink, tap, dishwasher and washing machine.
Below you can see the completed images from this amazing kitchen refurbishment.
Services Provided During This Project
• Full Project Management
• Free Home Survey & Consultation
• Kitchen Design
• Kitchen Supply
• Kitchen Installation
• Structural alterations for new openings
• Supply and Installation of new bi-folding doors and windows
• Replacement of 3 existing windows
• Supply and Installation of new pocket door
• New boarding and plastering
• All electrical, gas and plumbing works
• Supply and Installation of engineered wood flooring
• Liaise with building control
